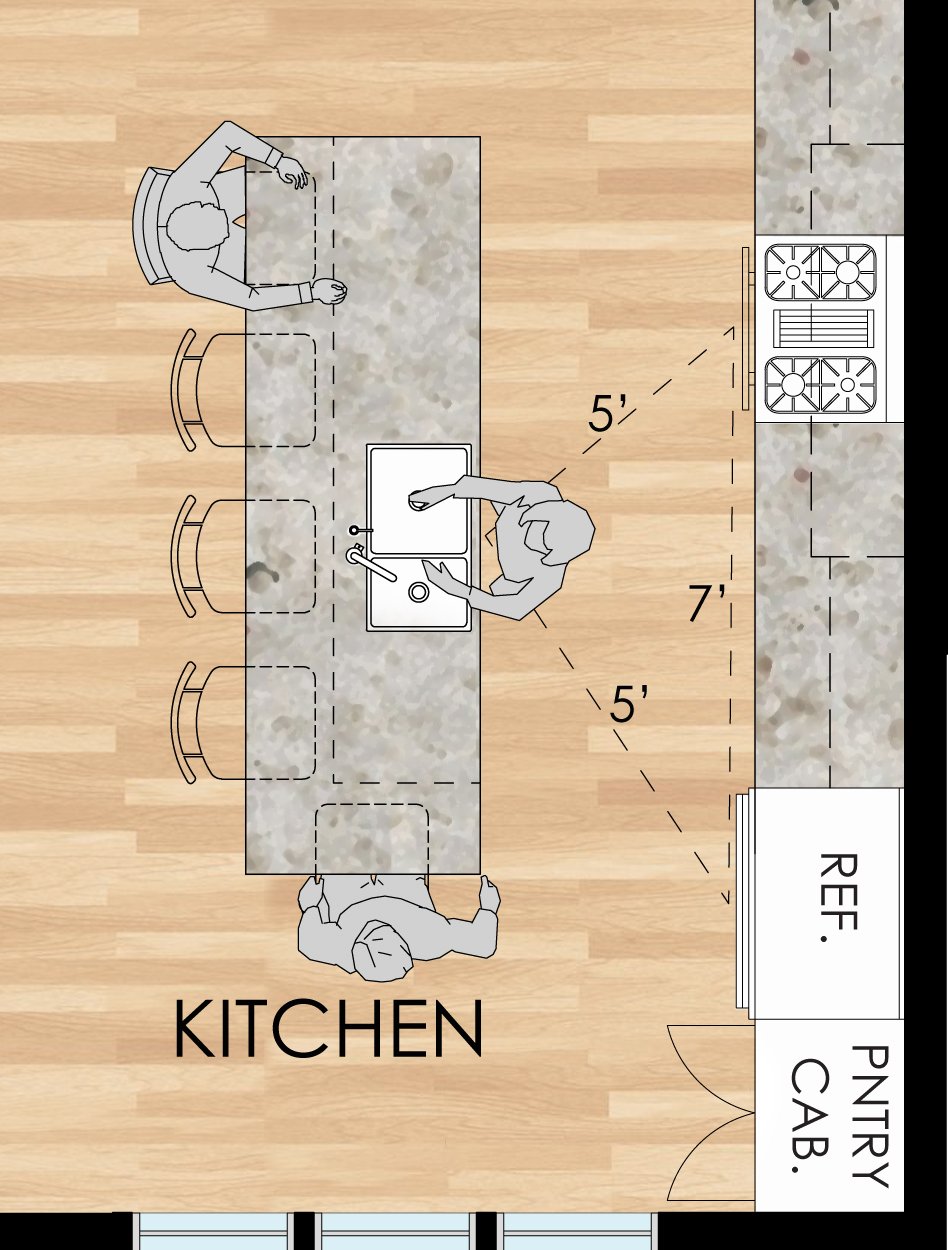
Countertops, Islands, Kitchens
Kitchen Work Triangle In a traditional kitchen, there are three primary kitchen activity areas: sink, oven/range, and refrigerator. The term “work triangle” refers to the shape created by connecting these three activity areas. The work triangle is a useful design...
Countertops, Islands, Kitchens
The countertop on the seating side should be designed to extend 12” – 15” beyond the back of the cabinet in order to accommodate knee space. Most countertops require a bracket or post for structural support if the extension is greater than 12”.
Countertops, Islands, Kitchens
If you have room for a larger island, you may consider two different countertop heights. (see image) The typical height of a kitchen countertop is 36”above the finished floor. A raised countertop, 42” above the finished floor, at the seating side can be used to “hide”...
Countertops, Islands, Kitchens
A very popular feature of the island or peninsula is the extended countertop with knee space below. This seating capacity on one side is typically opposite a work side. The seating side can be used for eating, homework, or just casual conversation, while another...


