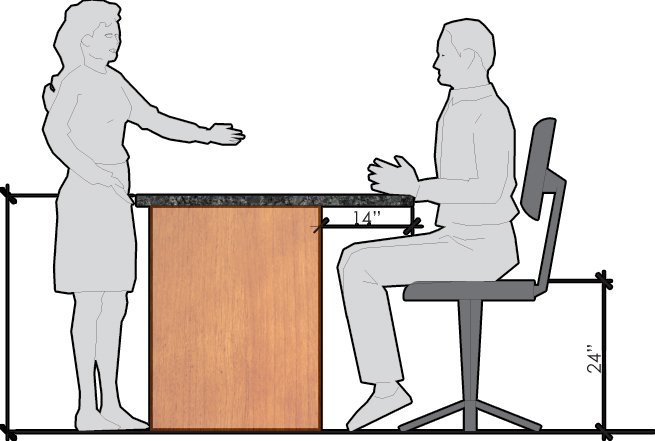Kitchen Island Design
-
- Kitchens have evolved significantly over the past 25 years
- The kitchen is the new Living Room and the Island is the centerpiece of the kitchen
Most new kitchens will feature either an island or a peninsula. The island has become popular because it offers superior circulation over the peninsula. The island offers two different points of access to cabinets and appliances whereas the peninsula offers only one. The island functions well for entertaining as well as for everyday living. In smaller kitchens, peninsulas may offer a more practical use of space than an island.
A very popular feature of the island or peninsula is the extended countertop with knee space below. This seating capacity on one side is typically opposite a work side. The seating side can be used for eating, homework, or just casual conversation, while another person is on the working side.
The countertop on the seating side should be designed to extend 12” – 15” beyond the back of the cabinet in order to accommodate knee space. Most countertops require a bracket or post for structural support if the extension is greater than 12”.
You will need to decide whether you want a sink or range in the island. Decades ago, the sink was typically placed at an exterior wall and a window was placed above it to provide a view out. While this is still a valid strategy today, there are often more appealing strategies, such as placing the sink in a large island and orient the island toward an eating or living area. On the work side, you can see and communicate with other people on the seating side or in the adjacent eating/living area. Exterior windows in the adjacent space can still provide views outside.
In smaller kitchens, you may be better off keeping the sink at an exterior wall. An island needs to have a minimum amount of working surface in order to function well. The sink is 2 ½ – 3 feet long. If your island is limited to 6’ long, you won’t have ideal working space to either side of a centered sink.
While most island countertops and cabinets are rectangular, there are many alternatives. There are two significant limitations on the size of the island: first, if the island is longer than 10 feet, it becomes unappealing to walk around it to get to the other side Second, many pieces of granite are limited to 9’ or 10’ long, requiring a seam if the island exceeds these dimensions.
If you have room for a larger island, you may consider more than one working surface. The typical height of a kitchen countertop is 36”above the finished floor. A raised countertop, 42” above the finished floor, at the seating side can be used to “hide” dishes and pots at the 36” high countertop. Keep in mind that a raised countertop carves up the available work surface which may not be ideal when preparing and serving foods.


